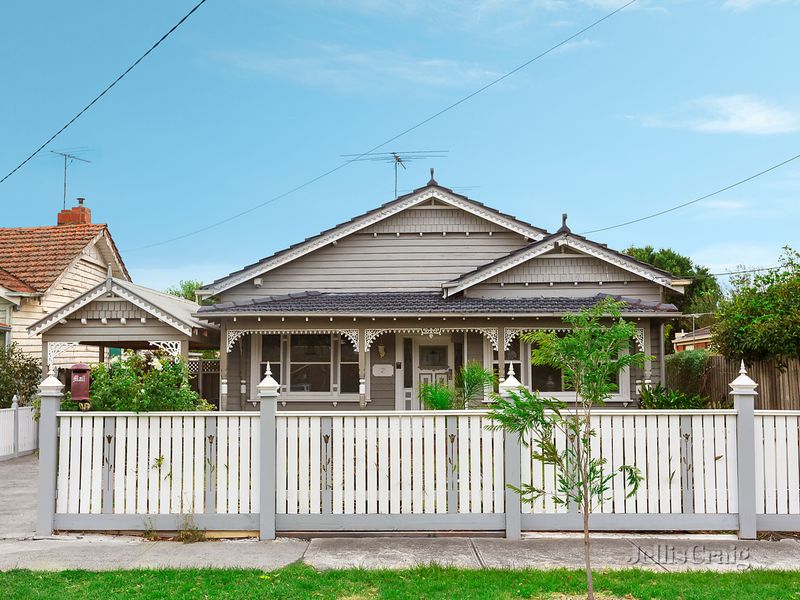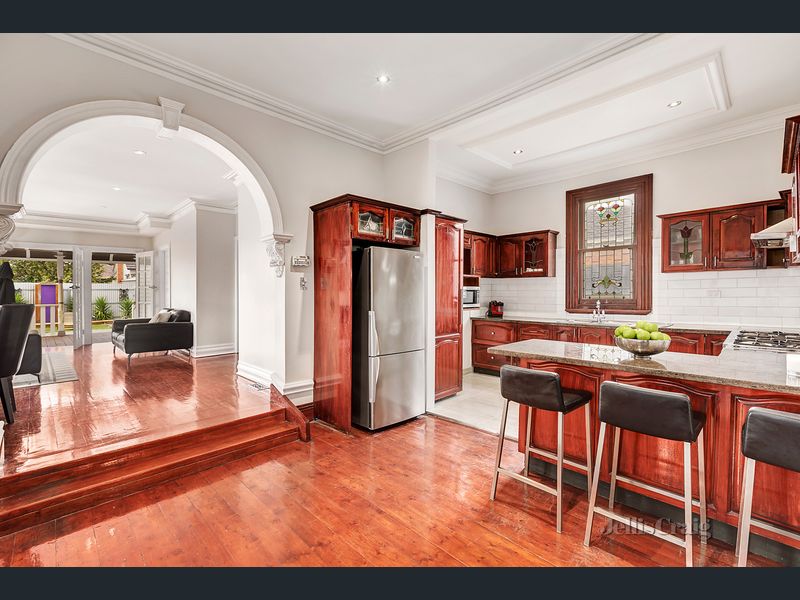We almost bought a house.

It was a heritage listed Californian bungalow style house on a reasonable block size, extended to four bedrooms, two bathrooms and recently renovated, with a lovely open lounge / dining area at the rear.

We put an offer in, there was some negotiation over the price, and the offer was accepted. Neither party was particularly ecstatic with the agreed price, so I guess it was a good compromise?
We had a few conditions on the offer, fairly standard – subject to finance, subject to building & pest inspection, etc.
The first clue something wasn’t quite right, came back from the bank valuation, where they valued it at the price we’d offered, but noted it was high risk due to an illegal extension.
It appears that an illegal extension was completed to the rear of the property which … commenced approximately June 2013. We note the Vendor statement included a retrospective planning permit issued by Moreland Council which required the carport to be demolished and alterations to the facade. We note the valuer has sighted confirmation from Moreland Council that these works have now been completed to a satisfactory standard.
It also appears that the rear extension was completed without a building permit being issues. We note the Vendor Statements indicates that no building permit has been issued for the subject property i n the last 10 years. Our valuation assumes that the extension has been constructed in accordance with all relevant Australian Building codes, and if deemed necessary by Moreland Council, a certificate of final inspection could be issued.
Then the building inspection came back with a couple of major defects – that re-stumping was required (we got a quote and it came in at approx $11k) and that there were exposed electrical wires on the amateurishly patched metal roof at the back…
It was at this stage that, in consultation with the solicitor we were using for the contract review & conveyancing, we exercised the “finance hasn’t been approved by the required date” clause, and requested the return of our deposit.
In parallel, the solicitor sent a letter saying that we would be willing to re-engage if the seller organised a certificate of inspection and agreed to rectify any defects before settlement.
Thus began a period of several days of Schrödinger’s House, where we were simultaneously buying and not buying the house.
Then we received the forwarded email from the building surveyor who had gone out to provide the certificate…
Following yesterday’s site inspection it is highly unlikely you we receive any form of compliance report or owner – builder report due to the number and type of defects current present in the building.
Below is a brief list of the defects noted.
External
* Main iron roof has insufficient fall – 5 degrees minimum required.
* Rear verandah roof has insufficient fall – 5 degrees minimum required.
* The ceiling lining to the verandah is sagging and could collapse.
* Gutters are rotten with insufficient fall.
* Down pipes are either not present or not connected to a storm water system.
* Storm water drainage system not determined.
* Capping and flashing either non existent or install correctly.
* The windows are not provided with top or side flashing and the frames are rotten.
* The South wall is not parallel or straight with the front section of the house.
* The South wall is not plumb.
* The weather boards along the south wall are not fitted correctly with continuous butt joins with gaps – the wall is not water proof.
* Gaps exist in the external cladding, capping and flashings.
* There is inadequate sub floor ventilation along the North wall.
* The external step non compliant – riser heights are inconsistent & less than 115 mm, tread width are inconsistent.
* Concrete paving is severely cracked .
* The sub floor area was inaccessible due to a considerable amount of debris.
* The stumps appears to be a combination of treated pine posts and concrete stumps.
* Subfloor framing appeared inadequate from the limited inspection.
* No sub floor insulation installed
internal
* Internal steps do not have consistent riser heights and the tread width is less than 240 mm.
* The existing smoke detectors are not hard wired
* An additional smoke detector is required outside the rear bed room.
* The tiling in the main bath room appears to have been laid over the existing tiles. There is a 20-40 mm gap between the wall and the tiles at the top.
* The tiles are not level or square.
* The water proofing of the shower, water and floor could not be confirmed and I doubt this has been completed satisfactorily.
* No flexible sealant has been installed in the corners of all wet areas. The grout would need to be removed.
* The shower screen hinge is loose and could disengage.
* The shower hop is not water proof.
* The fall to the waste is marginal at best.
* No laundry trough is provided to the laundry.
* Alterations to plumbing may have occurred without a licenced plumber.
* Wall & ceiling insulation not verified.
The following certificates of compliance would be required as part of either report.
* Electrical safety Certificate – all electrical works.
* Plumbing Industry board – roof, gutter, down pipes storm water drains, gas, hot & cold water etc
* Insulation floor walls & ceiling
* Water proofing – Wet areas
* Glass installation – windows, doors, shower screens mirrors etc.
It is important to note that this list is not exhaustive and a more detailed inspection is likely to reveal more defects.
It is my view that considerable work, including some demolition work is required to make this building comply with the minimum standards of the Building Act, Regulations and the Building Code of Australia.
If you require a formal report to present to the purchasers this will involve considerable more work due to the extent of defects. I wouldn’t recommend doing this.
If any further building work is to be undertaken, this needs to occur in accordance with a building permit issued by an registered building surveyor.
Some of those were minor things, some were not. Minimum repairs were estimated at at least $25k, likely higher.
Their agent came back and said they’d offered to drop the price $7k.
I would have been willing to negotiate, and accept at least $40k off to cover the cost of all the works and then prioritise / manage the works ourselves, but Tori vetoed that.
So we have our deposit back, and are house hunting once again.
It’s a beautiful /looking/ house, but that builder’s report is horrifying.